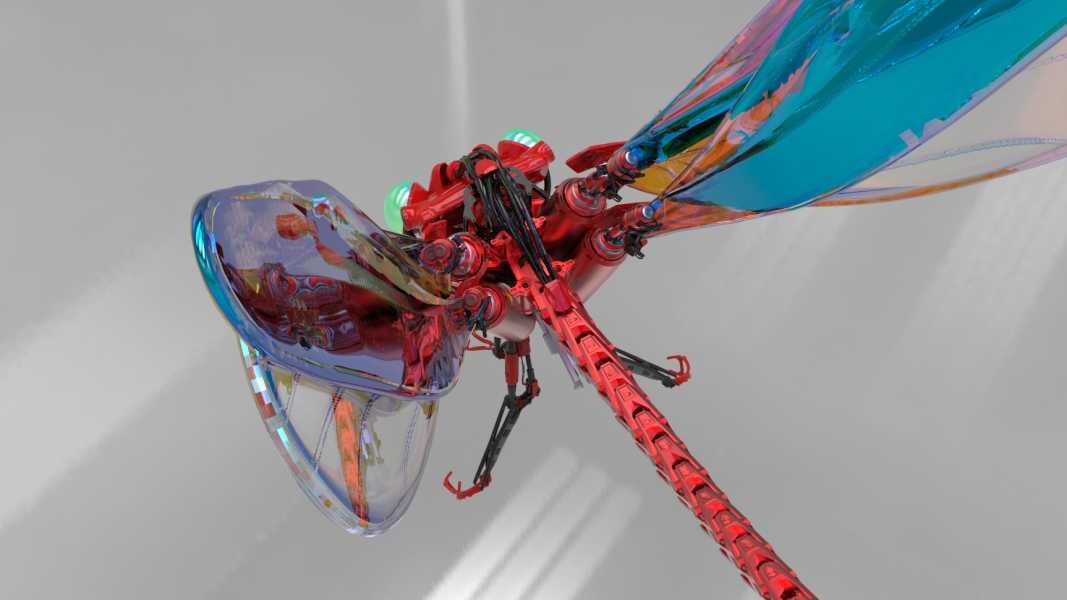Have you been looking into 3D design and even 3D printing in NYC? You might have come across references to CAD software and are wondering exactly what it is. CAD stands for computer-aided design. It's a software used to create impressive designs, drawings, technical illustrations, and more. Artists, architects and engineers use CAD software to render their creations either in 2D or 3D. If you take a look around you, you will most likely find all sorts of items designed using CAD software. If the house or building you are in looks modern, chances are that it was drafted using a CAD software.
Computer-aided design software has changed how people approach engineering and design. There was once a time when designers and engineers had to rely on a much more time-consuming and complicated process known as manual drafting to produce their drawings. As the name implies, this method required using pencil and paper to create the work. You can only imagine how many hours people had to put into even a simple design.
Most people know what 2D CAD models are because we have either seen them used in a movie or by someone in our industry. If you haven't, think of blueprints or digital drawings. Since they are two-dimensional, they are flat drawings that architects, artists, and designers use to convey the specific dimensions and other information. Without the use of CAD software, it would be much more difficult to create these 2-D models and many industries would not be as efficient as they are without it.
3D CAD models are more complicated to produce than 2D CAD models. Even though 2D models serve their intended purposes quite well for a lot of professionals who use them, sometimes, more is needed. People in certain industries prefer to use three-dimensional CAD models because of their many benefits such as being able to achieve a higher amount of detail about their subject’s individual components and how they will all be put together. This way, 3D models allow people to see how an object will look once it is all put together as well as how it will function. This makes it a lot more useful than a 2D model that only lets you know about specific dimensions. Whether 3D models are better than 2D models depends on what they are being used for. For example, 2D works perfectly for people building houses for a living so there is really no need for them to go out of their way to make 3D models of the entire house they are going to build or even parts of it. (Although, architectural firms are now using 3D models as well to visualize how an entire house would look). But there are industries that benefit tremendously from 3-D models such as manufacturing, where 3D models help engineers ensure that what they are working on will function exactly as they intend it to.
Which CAD software program is right for you depends on your needs. Once you begin to look into available options, you will see that there are various options for any industry or any other need. For 2D, the popular ones are Adobe Illustrator and Corel Draw. (We recommend Adobe Illustrator). For 3D, there are a tons of options to choose from. There's Solidworks, Blender, Autodesk, Sketchup and ZBrush just to name a few.
You might want to ask people in your particular industry or area of interest what CAD software they use to get an idea of what would work for you.
If learning a CAD software is something that you have no time for, you can also hire companies that offer 3D modeling services, such as PrintAWorld.
For example, if you are interested in 3D printing, ask other 3D printing companies what CAD software they prefer.
You can get more information here: https://prtwd.com/
PrintAWorld 394 McGuinness Blvd Brooklyn, NY 11222
